
Part 09 - Hamilton Road to Leopold Street
w/e 13 January 2019
All of this week's pictures were
taken with a Kodak DX6490
Information for this series has been sourced from
various places including the"Long Eaton Centenary Town Trail"
leaflet (CTT) and the"Long Eaton Townscape Heritage Initiative"
booklet (THI).
In this ninth part of the walk, we start and finish on Derby
Road but look at Hamilton Road on the north side before crossing
to investigate some of Long Eaton's industrial history on the
south side of Derby Road on the streets named Stanhope and Leopold.
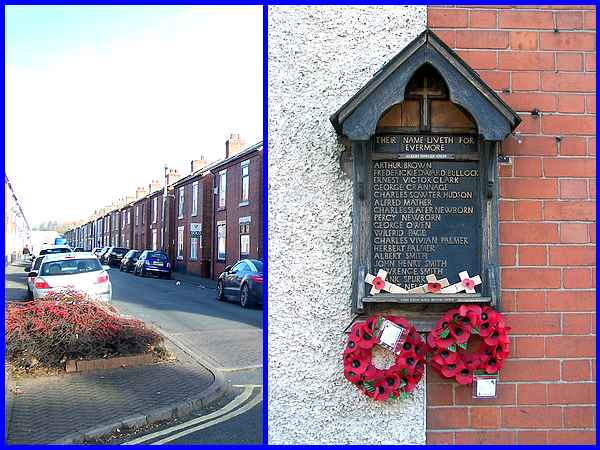
Hamilton Road is typical of many other residential streets in
this area but has the distinction of having its own war memorial
as a tribute to the seventeen men from the street who were killed
in World War One. It's about half way down the street on the
right hand side.
|
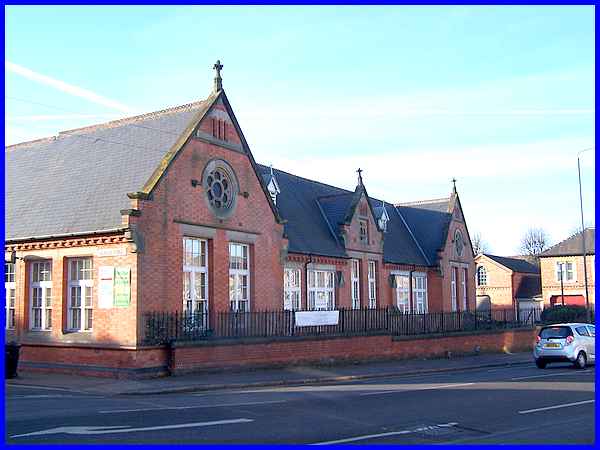
Returning to Derby Road, our route will take us down Stanhope
Street and back up Leopold Street but straddling the two on Derby
Road is the former Board School. Now known as Parkside Mews and
having been converted into residential apartments, the building
was designed and built in 1885 by local builder Goulding Fullalove.
|
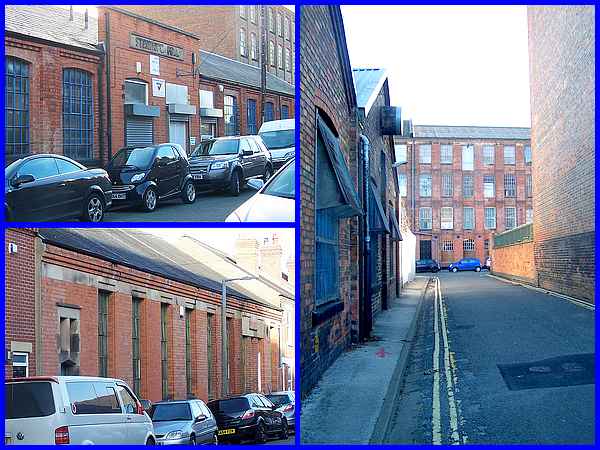
Stanhope Street is a mix of residential properties at the Derby
Road end but on the left at the far end is the lace factory of
1907 called Stanhope Mills (top left). Opposite (bottom left)
is a lace machine shop and factory dating from 1886. Although
the usage of many of the mills in this industrial part of Long
Eaton may have changed over the years the number of modern day
vehicles parked all around testify that many people still earn
a living in these old buildings. A right angled turn in Stanhope
Street leads past the end of Stanhope Mills and allows a first
glimpse ahead of West End Mill (above right) on Leopold Street.
|
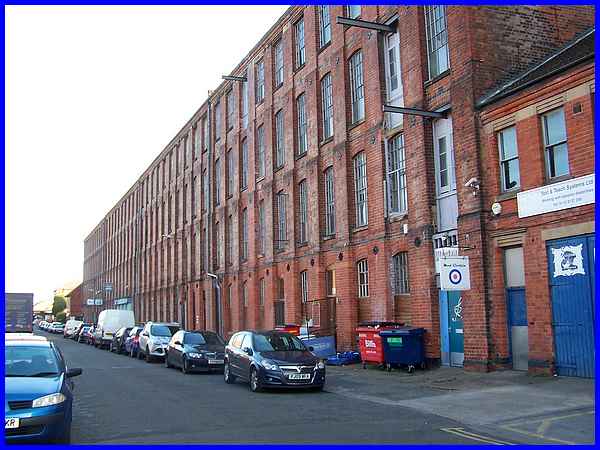
From Leopold Street the entire length of West End Mill (built
in 1882) can be seen stretching back towards Derby Road. Designed
by Nottingham architect John W. Keating, West End Mill was the
first tenement lace factory to be built in Long Eaton west of
the Erewash Canal.
|
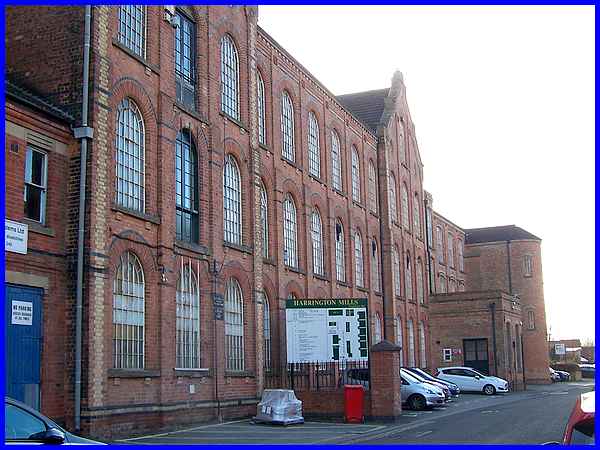
A year later, 1883 saw Whiteley's Mill being built adjacent to
West End Mill. Here the architect was William H. Radford, also
of Nottingham. It is a surprise to many people to discover that
much of the lace that became world famous as Nottingham Lace,
was actually produced in Long Eaton in the early days of lace
manufacture in factories such as these.
|
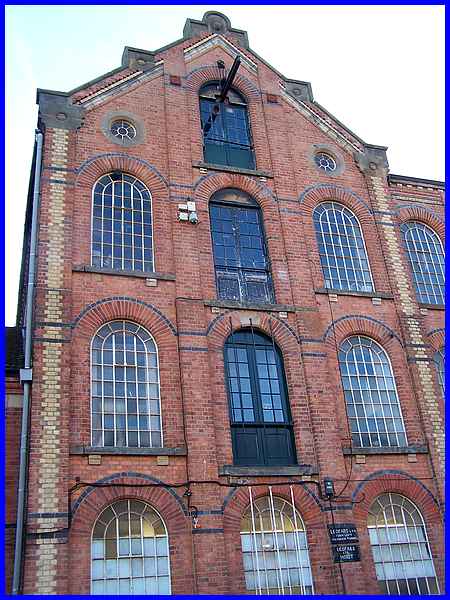
Radford's design contrasted greatly with the plain features of
West End Mill and has decorative features such as stone dressings,
polychrome brickwork, terracotta embellishments and street elevation
gables that are not normally associated with tenement lace factories.
|
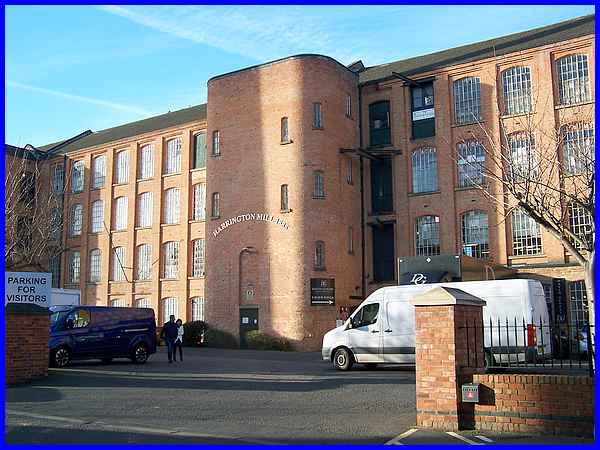
The 1880s was a good decade for the building of lace mills for
it was in 1888 that Harrington Mill, the longest of the tenement
lace factories in Long Eaton at over 1200 ft was built opposite
Whiteley's Mill. This building is noted for having over 250 large
windows and has been likened to Hardwick Hall of which it has
been said that it is "more glass than wall". It has
also been said of Harrington Mill that the series of staircase
turrets at intervals along its length resemble the defensive
towers of a mediaeval walled town.
|
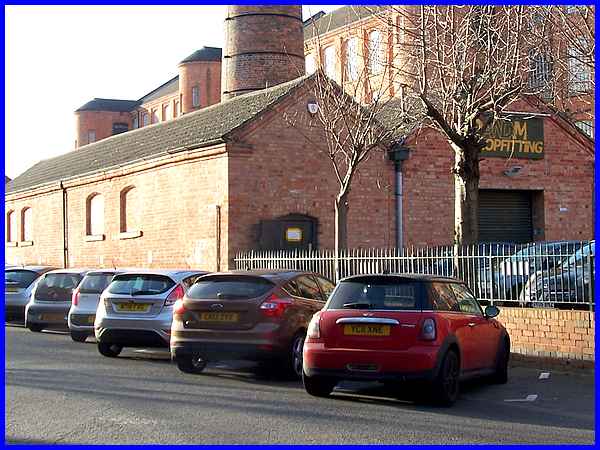
Lace manufacturing in Long Eaton ceased in 2001 when a company
in New Tythe Street closed but Harrington Mill is still a hive
of industry today being used by several different businesses.
Upholstery replaced lace making as a major industry in the town.
The former boiler room is now home to a shopfitting business.
|
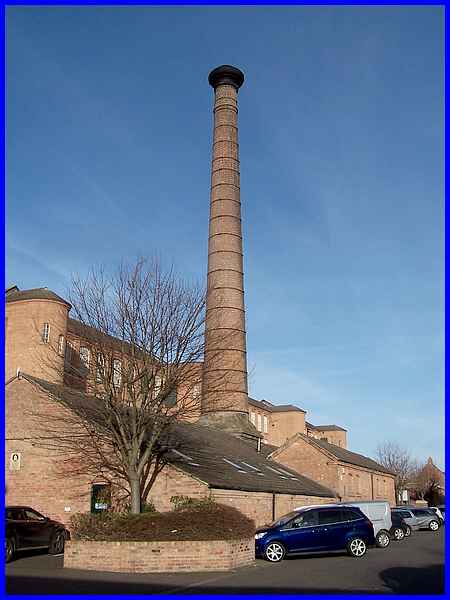
The chimney that tops the boiler room is a Listed Building and
is one of a very small number in the country to have a cast iron
top. The THI booklet describes the chimney as "magnificent"
and when standing beneath it and looking up, it is hard to disagree
with that.
|
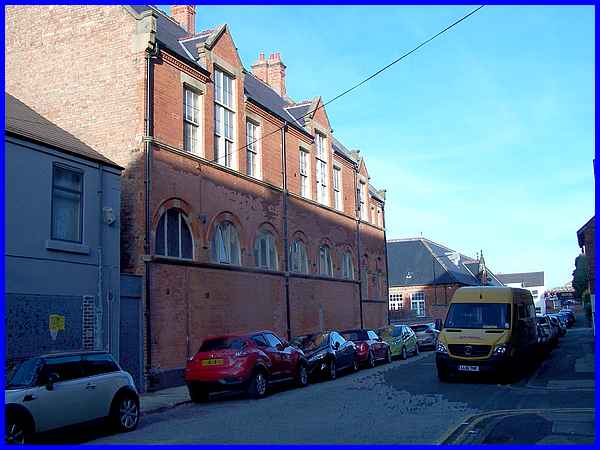
Returning now to Derby Road we reach the former swimming pool
building just shy of the school. This was built in 1900 for use
by all of the town's Board Schools and has been the recipient
of a THI grant.
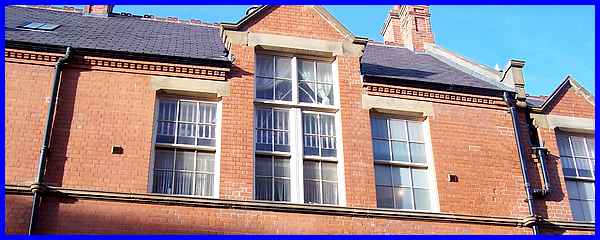
The grant was part of a wider project to turn the building into
residential apartments but helped with the restoration of the
original windows, work on the roof and masonry repairs.
|

