
Part 01 - The Hall to Market Place
w/e 25 March 2018
All of this week's pictures were
taken with a Kodak DX6490
Information for this series has been sourced from
various places including the"Long Eaton Centenary Town Trail"
leaflet (CTT) and the"Long Eaton Townscape Heritage Initiative"
booklet (THI).
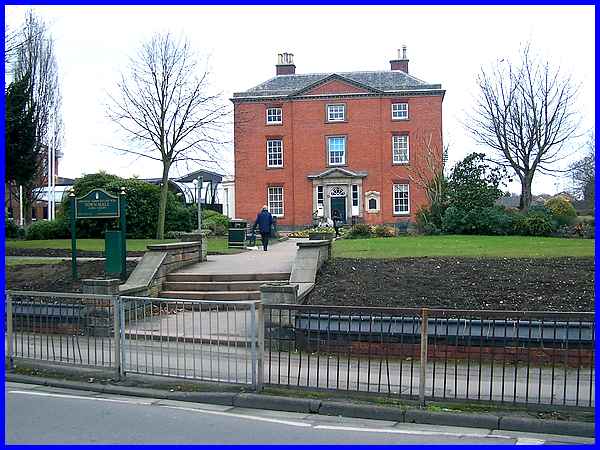
Henry Howitt was a gentleman farmer in one of the most prosperous
families in Long Eaton and The Hall was built for him in 1778.
This Grade II* listed Georgian building is attributed to the
renowned Derby architect, Joseph Pickford. Bushes and shrubbery
have only recently been removed from the grounds in front of
The Hall to present a much better view from Derby Road.
|
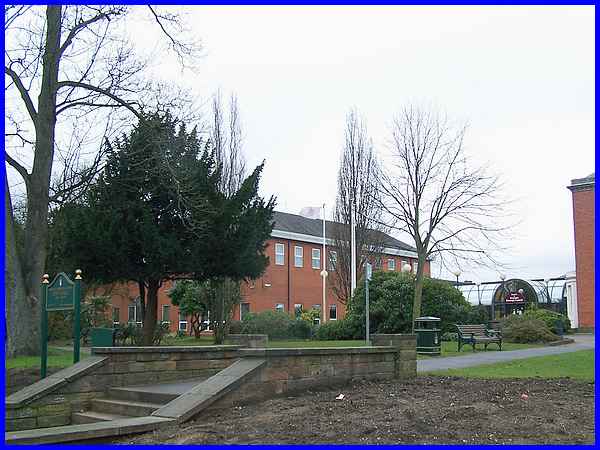
The Hall was purchased by Long Eaton Urban District Council in
1921 and upon the formation of Erewash Borough Council when the
UDC merged with the Borough of Ilkeston and part of South East
Derbyshire Rural District on April 1st 1974, the newly formed
Council's headquarters was split between Long Eaton and Ilkeston.
More office space has been added at the side of The Hall since
the merger.
|
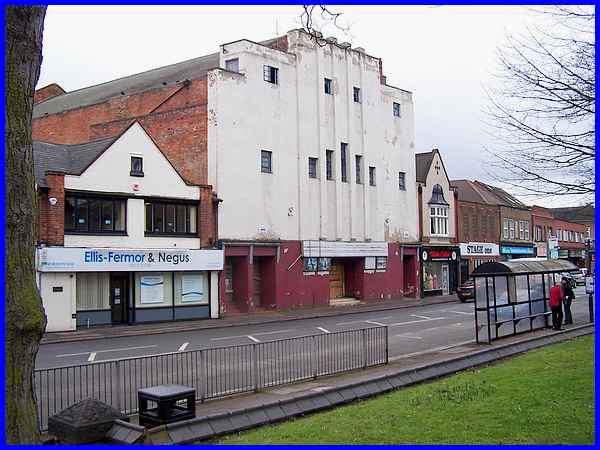
On the other side of Derby Road and seen here from the grounds
of The Hall is a theatre built in 1907 that opened a year later
as the St James’ Theatre. It has been known variously as
Vint’s Picturedrome, the Scala Cinema and in the sixties
it became a Bingo Hall. The leaflet published in 1995 following
its closure in 1993 states it "is in a sad state of disrepair."
Twenty three years later and that statement still rings true
although it has been open in the interim as a cinema from 2004
until 2012. It was on the market in 2017 with plans to convert
five of its six floors into flats but it failed to reach the
asking price and still stands semi-derelict.
|
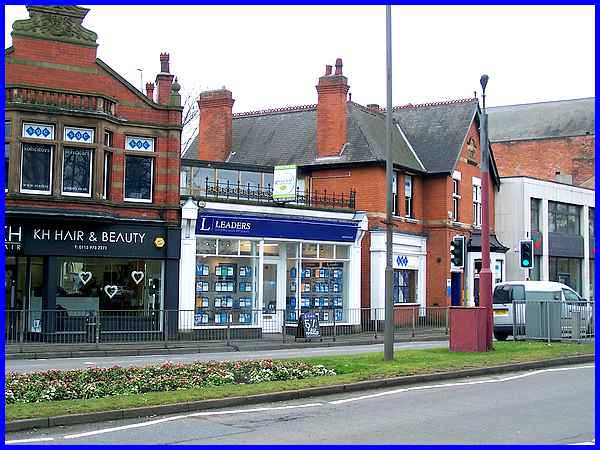
Also opposite The Hall at number 21 Derby Road is one of the
properties that benefited from the Townscape Heritage Initiative.
A grant was made available to restore the shop front to resemble
the original facade of the circa 1903 building by local plumber
Horace Ball. Now an estate agent's the premises has had several
occupants but for many years served the community as a confectioner's
shop.
|
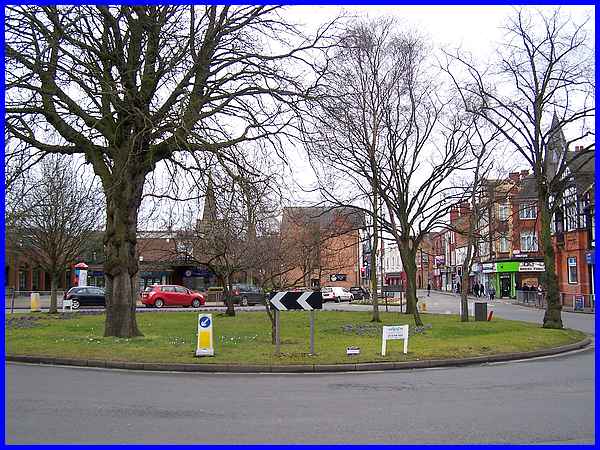
Derby Road meets the Market Place (straight ahead in this image)
at a traffic island, with Nottingham Road to the left and Midland
Street behind. This always busy junction that is often gridlocked
with traffic but a little more than a century ago was still relatively
open ground, is known as The Green.
|
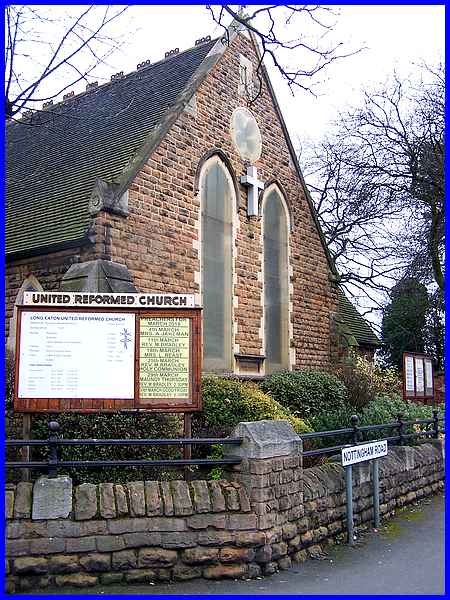
On the corner of Midland Street and Nottingham Road is the United
Reformed Church that was built with Bulwell Sandstone rather
than the usual brick as the Congregational Church in 1876.
|
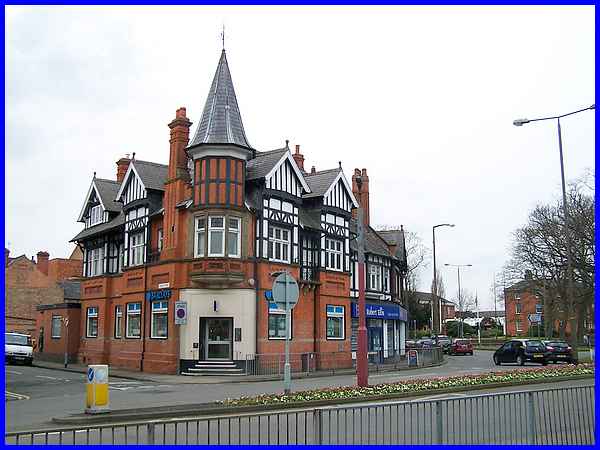
Moving from The Green into the Market Place several buildings
are worthy of mention. At number 1 Derby Road on the corner of
Oxford Street is Barclays Bank with the striking turret. This
was designed by Long Eaton architect Ernest Ridgeway for the
Derby and Derbyshire Banking Company and together with the adjacent
properties at nos. 3 and 5 was built in 1899.
|
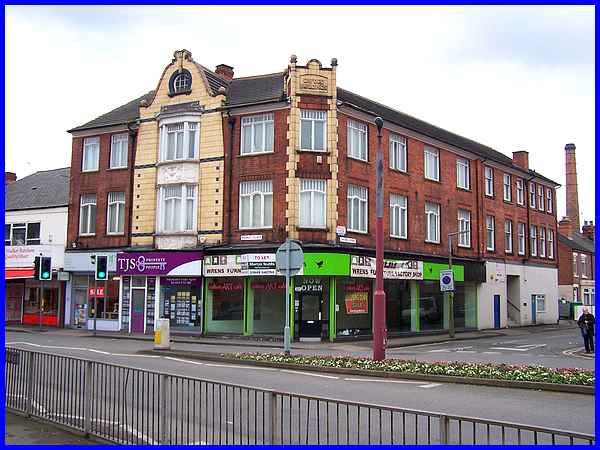
On the other corner of Oxford Street is another building with
an impressive frontage. Known as the Oxford Buildings this was
constructed shortly after the Barclays Bank building as a furniture
showroom and offices in 1907. What marks this building as special
is the use of terracotta and glazed brick and also the horseshoe
arch, a trademark of Clarence Ross, another Long Eaton architect,
high up in the terracotta.
|
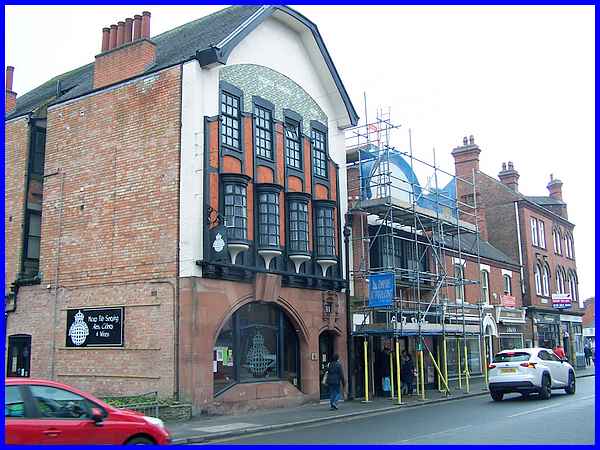
Between Oxford Street and Regent Street but on the opposite side
of the road, York Chambers designed by Messrs Gorman and Ross
were built in 1903. At the moment they are shrouded by scaffolding
but the 1995 leaflet says the building is "of Dutch influence
with blue and yellow tiling." The later THI booklet expands
on this and adds that the two storey building has "circular
brick towers flanking a semi-circular arch" but gives the
date of construction as 1902. The booklet also refers to the
three storey building of 1903 to the left which it says was built
for the Midland Counties District Bank which occupied the ground
floor and basement whilst the upper storeys were offices connected
to the York Chambers entrance. Nowadays the York Chambers name
plate is adjacent to the door under the scaffold but the name
is also dispalyed in the glass window of the three storey building.
Both structures benefitted from a THI grant and are Grade II
listed.
|
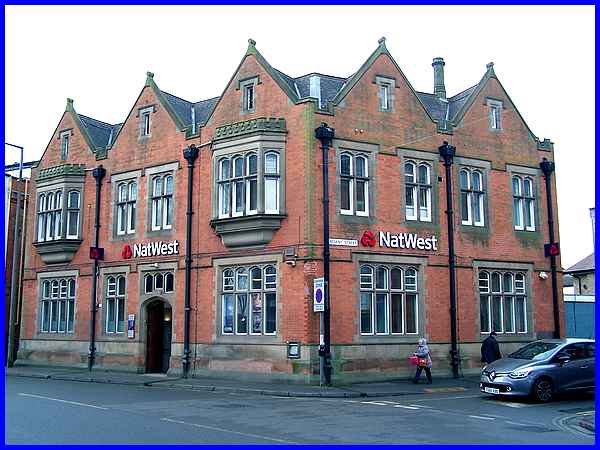
Back on the other side of the Market Place is yet another bank
on the corner of Regent Street. The NatWest as it is now known
or the National Westminster Bank to give it its more formal title,
stands where the 1995 leaflet tells us that there used to be
"a cluster of small farm buildings and a cottage belonging
to the parish clerk."
|

