Latest Images
Shipley Park - Miller-Mundy Memories
w/e 07 October 2007
All
this week's pictures were taken with a Kodak DX6490

Part 10 - Home From Home
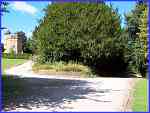 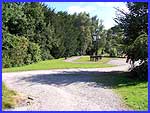 We left Part 9 of our walk by turning
our backs on the site of Shipley Hall (left) and heading towards
Home Farm (right). We now have the choice of two routes but the
direct route is marked in red on the map below. The alternative
way ( marked in yellow) would be to retrace our steps by which
we approached the Hall in Part 6 back to Coach Road and then
head off down the hill towards Derby Lodge. We left Part 9 of our walk by turning
our backs on the site of Shipley Hall (left) and heading towards
Home Farm (right). We now have the choice of two routes but the
direct route is marked in red on the map below. The alternative
way ( marked in yellow) would be to retrace our steps by which
we approached the Hall in Part 6 back to Coach Road and then
head off down the hill towards Derby Lodge.
|
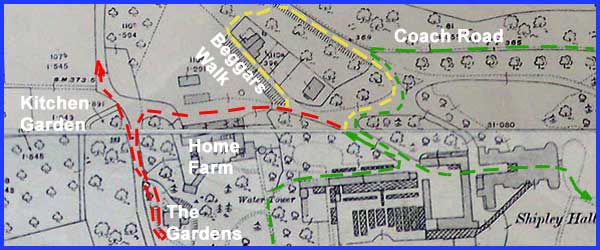
The dotted green line on the map shows the route we followed
in previous parts from Coach Road, through the Hall and off around
the hill top to return via the Water Tower.

The yellow route would take us back between the gate posts and
along Coach Road as far as some rough steps up into the trees.
Then the path swings around to the left to follow a grassy path
that at one time ran by a row of workers' cottages that were
built of stone and brick from the old hall before it was rebuilt.
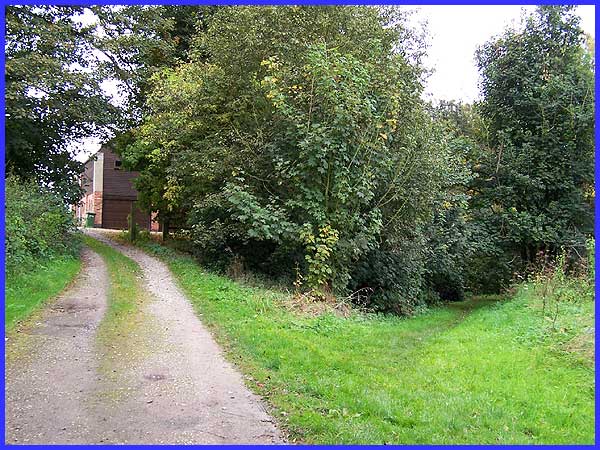
Whichever route is followed, red or yellow, they both arrive
at this point. With Home Farm visible on the left, the grassy
path to the right that ran by the cottages became known as Beggars
Walk. This is because the path was used by poor people who were
welcomed at the Hall and visited the kitchens for handouts of
hot drinks, bread, broth and any number of kitchen scraps.
|
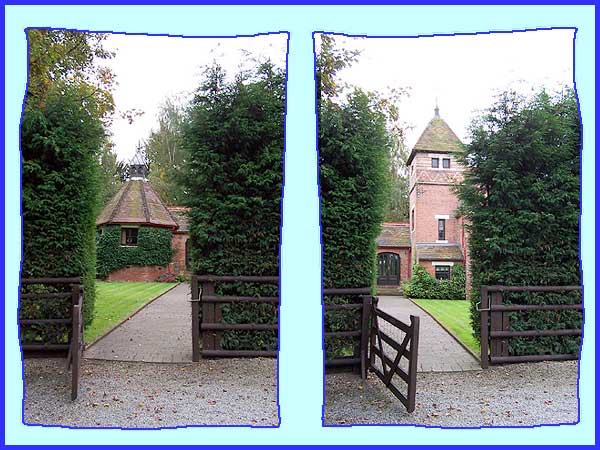
The dairy at Home Farm, seen here in two views at different angles
through the same gate, doubled as a church complete with stained
glass windows that depicted the four seasons. The dairy/church
has now been converted like all of the other buildings at the
farm, into a private residence so I am unable to say whether
the windows survived the transformation.
|
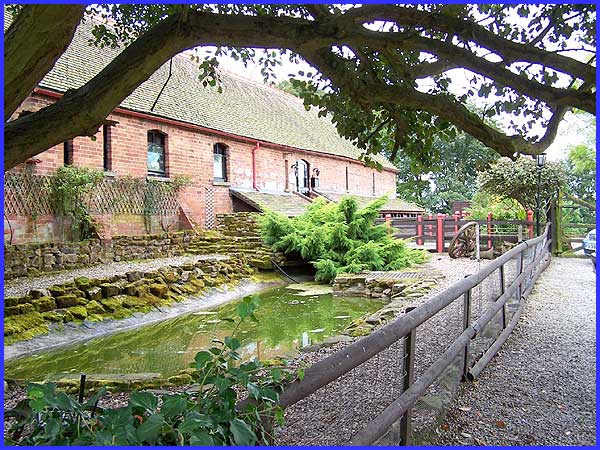
The farm was built in 1860 by architect William Nesfield as a
show or model farm displaying a progressive attitude towards
architectural and farming practices but one of its main purposes
was to impress visitors. Other working as opposed to show farms
on the Shipley Estate were named Flatmeadow Farm, Prospect Farm
and Head House Farm. After the Miller-Mundys sold the estate
to the Shipley Colliery Company, Home Farm operated as a private
concern between 1922 and 1965 but lay derelict after that until
1984.

It was then resurrected until 1993 as a Working Holiday Educational
Farm and many children enjoyed a touch of rural life during that
time. The only animals to be seen within the confines of the
former farmyard now are two or three goats. There is a ghostly
tale told about a young girl in a well but ghosts and goats apart,
the farm buildings now comprise several highly desirable private
residences.
|
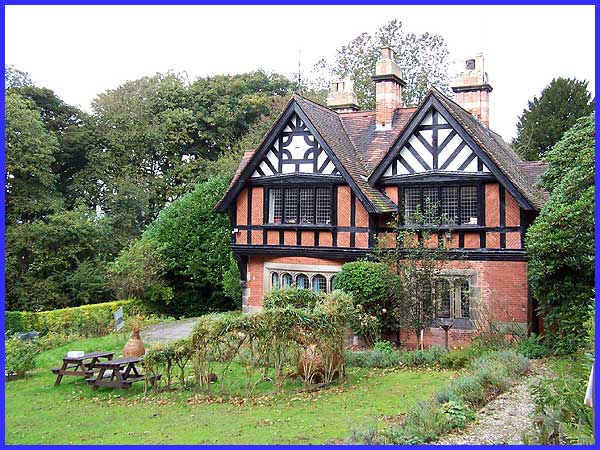
A left turn out of the Home Farm entrance leads to the Gardens
House and in the last part I wrote "We should get a better
view of the house in Part 10". This is it although I should
point out that this view is not generally available and permission
must be sought to see the house from this position. The Green
Health Partnership was set up in 1999 and operates from the building.
It consists of three organisations working together to combine
conservation and mental health expertise. The house was built
in 1822 when it was called Sunflower Lodge. Built in a Mock Tudor
style for the widow of Edward (that's the 1st Edward - see
family history in Part 6) who refused to live there saying
that it was, when compared to the hall, "too small".
Instead it became home of the head gardener with a new name of
the Gardens House.

The family crest of the spotted wolf is still prominent on the
building but the sunflower motif that once adorned the lightning
conductor has long since disappeared. This must be one of the
spookiest places on the estate for as well as the girl in the
well mentioned previously, the Gardens House is also reputed
to be haunted. It is widely thought that John Tallack, head gardener
between 1900 and 1909, hung himself on the stairs but I am reliably
informed that he actually poisoned himself in the stables. Stairs
or stables, several people who have worked in the building are
not ashamed to admit feeling uncomfortable and of experiencing
unexplained happenings when they have been alone inside.
As an aside before leaving the Gardens House it is worth mentioning
a structure in the grounds. An adjacent information board is
headed "The Cob Shelter Project 2005" and says that
the building was constructed between July and November in that
year by volunteers at the Green Health Partnership. The 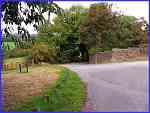 shelter was constructed from a
traditional building material called cob. This is a mixture of
earth, sand, straw and water which was covered by an earth plaster
also made from local materials. The shelter was then decorated
by artwork created specifically for the building including terracotta
floor tiles, wooden door panels, stained glass windows and even
a weathervane complete with a sunflower motif at the top as an
acknowledgement of the Gardens House original name. shelter was constructed from a
traditional building material called cob. This is a mixture of
earth, sand, straw and water which was covered by an earth plaster
also made from local materials. The shelter was then decorated
by artwork created specifically for the building including terracotta
floor tiles, wooden door panels, stained glass windows and even
a weathervane complete with a sunflower motif at the top as an
acknowledgement of the Gardens House original name.
But moving on, we now return down the lane as far as the entrance
to Home Farm.
|
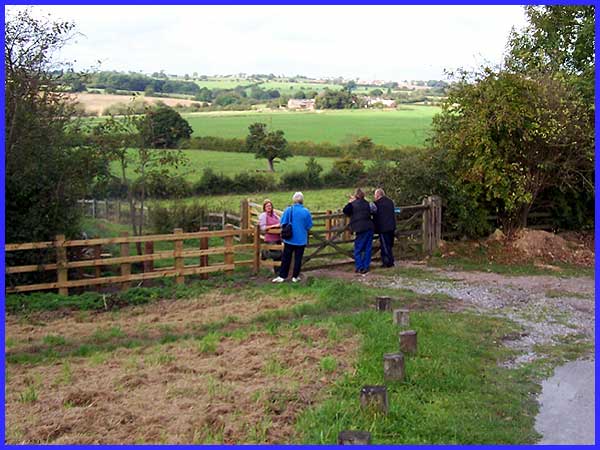
Opposite the entrance to the farm a new fence has been constructed
with an access way not only to an area of land used by the Green
Health Partnership called the Lower Nursery but also through
to a new footpath that runs behind the hedge on the right of
this picture. The new path is already being referred to as the
Miller-Mundy Walk. In the distance towards the northwest the
buildings that can be seen are at Flatmeadow Farm whilst Prospect
Farm is out of sight further to the left. The other farm mentioned
earlier, Head House Farm is on the southern side of the estate.
|
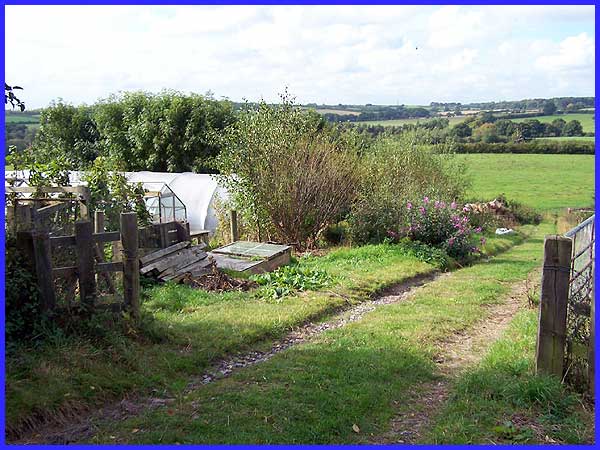
The Lower Nursery with its poly-tunnel and greenhouses also has
a number of terraced beds for both flowers and vegetables but
a lack of funding has resulted in the site becoming overgrown.
Funding has now been secured by the Green Health Partnership
for the next two or three years and work has started in earnest
to reclaim the land, make it self sufficient and be profitable
by 2010. The site now operating as the 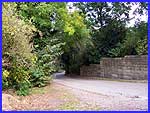 Lower Nursery was created by John Tallack
in the early 1900s as a kitchen and herb garden to supply the
needs of the Miller-Mundys living in the Hall and probably other
workers on the estate too not forgetting those poor people who
traipsed up Beggars Walk. Over 100 years later Mr. Tallack's
legacy is still being put to good use. Lower Nursery was created by John Tallack
in the early 1900s as a kitchen and herb garden to supply the
needs of the Miller-Mundys living in the Hall and probably other
workers on the estate too not forgetting those poor people who
traipsed up Beggars Walk. Over 100 years later Mr. Tallack's
legacy is still being put to good use.
Well we didn't quite reach Derby Lodge in this part but as we
continue from the Kitchen Garden either along the new footpath
or down the lane (right) we'll soon be there and that is were
we'll continue the walk in Part 11.
Back to Part 9 - Gardens And Glass
------ Forward to Part 11 - Way
Back.
Use the Quick Links below to access other pages.
|