Historic Nottingham - Part 8 - Middle Pavement and Low
Pavement
w/e 18 November 2007
All this week's pictures were taken
with a Kodak DX6490
In the Middle Ages most streets in Nottingham were
just mud tracks but the Pavements were cobbled and in the previous
part to this series we looked at High Pavement. In this part
we will continue past Weekday Cross to look at the other two
Pavements, Middle and Low and discover that the architecture
standing on these ancient byways is now mainly Georgian in origin
interspersed with more recent buildings.
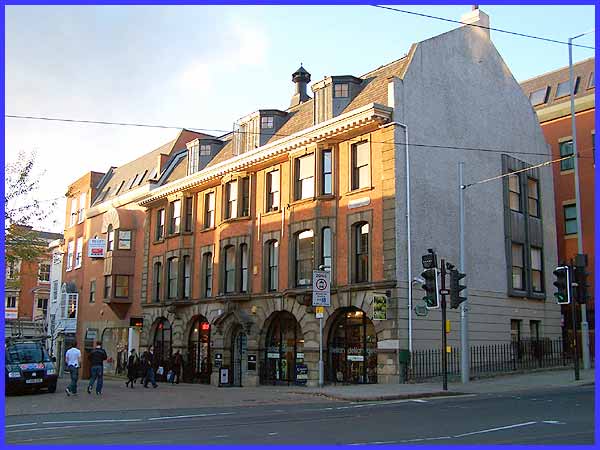
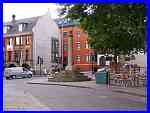 Middle
Pavement is only a very short street and we can see the whole
of it from Weekday Cross (left) . As in High Pavement, there
is a glut of listed buildings in the area and this building above
dates from 1907 being restored in the late twentieth century.
It is described as being built in the Free Baroque style and
among the architectural features to note are the flat roofed
bay windows in the attics and the round-arched central entrance
on the ground floor with original wrought-iron gates. The light
coloured building on the left of the picture dates from the eighteenth
century and is at the corner of Bridlesmith Gate. Middle
Pavement is only a very short street and we can see the whole
of it from Weekday Cross (left) . As in High Pavement, there
is a glut of listed buildings in the area and this building above
dates from 1907 being restored in the late twentieth century.
It is described as being built in the Free Baroque style and
among the architectural features to note are the flat roofed
bay windows in the attics and the round-arched central entrance
on the ground floor with original wrought-iron gates. The light
coloured building on the left of the picture dates from the eighteenth
century and is at the corner of Bridlesmith Gate.
|
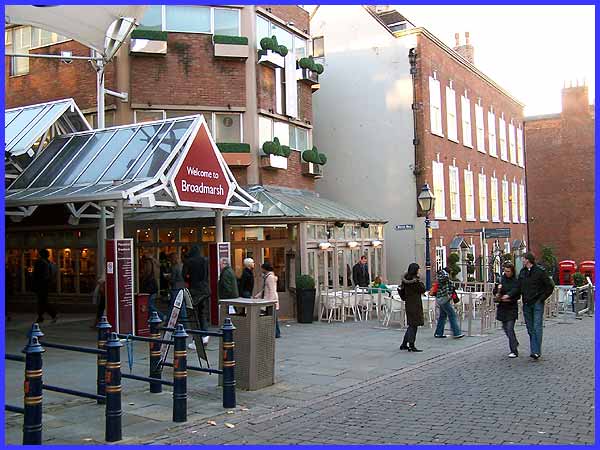
Opposite Bridlesmith Gate is one of the entrances to a construction
of the 1960s and 70s - the Broadmarsh Centre. During the construction
of this shopping mall many old buildings were demolished and
the old mediaeval thoroughfare of Drury Hill was also lost, although
the name plate for the street can still be seen just right of
centre in this image. Drury Hill was a steep and narrow descent
that I remember walking down to the old bus station when I worked
in the city in the mid 1960s. It was named after Alderman Drury,
a prominent shoe manufacturer of his time and the street was
eventually demolished in 1968. Beneath the Broadmarsh Centre
and now a popular tourist attraction are some of the caves of
Nottingham but these too would have been lost had it not been
for the intervention of the Nottingham Hidden History Team. Another
interesting but totally unrelated historical fact is that the
poet Philip James Bailey (1816 - 1902), best known for his copious
work "Festus", lived for a while on Middle Pavement.
He was born and died in Nottingham and during his life, after
studying in Glasgow, lived in Jersey, Ilfracombe and London as
well as travelling extensively in Europe.
|
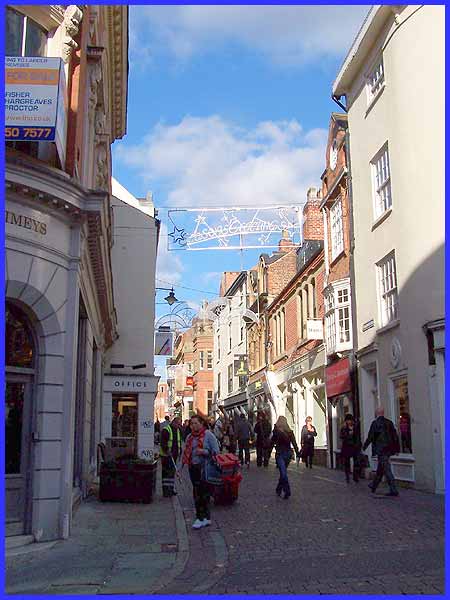
My first job when I left school was with a life assurance company
in Nottingham but after about a year I left to take up a position
in the Motor Department of another company, based at that time
in the red brick building in the centre of this picture of Bridlesmith
Gate as seen from the jucntion with Middle Pavement and Low Pavement.
Eighteen months there was enough for me to decide that a lifetime
in insurance was not for me so I moved on. At that time, to my
shame, I had little interest in local history or I may have learnt
a lot more about Bridlesmith Gate.
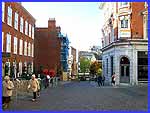 It was part
of the coach route between London and Leeds that ran along High
Pavement, Weekday Cross, Middle Pavement, Bridlesmith Gate and
High Street. Its name is ancient - there is evidence of the name
in the early 1300s - and shows the importance of smiths in the
city. It was once the main shopping street in Nottingham and
when there were only ten gas lamps in Nottingham in 1819, five
of them were in Bridlesmith Gate. There is probably enough history
associated with Bridlesmith Gate to fill a whole volume but on
this walk we are only passing the end of it as we continue into
Low Pavement (right). It was part
of the coach route between London and Leeds that ran along High
Pavement, Weekday Cross, Middle Pavement, Bridlesmith Gate and
High Street. Its name is ancient - there is evidence of the name
in the early 1300s - and shows the importance of smiths in the
city. It was once the main shopping street in Nottingham and
when there were only ten gas lamps in Nottingham in 1819, five
of them were in Bridlesmith Gate. There is probably enough history
associated with Bridlesmith Gate to fill a whole volume but on
this walk we are only passing the end of it as we continue into
Low Pavement (right).
|
Virtually the whole of the south side of Low Pavement
is occupied by listed buildings. The first that can be seen in
the photo of the Broadmarsh Centre and Drury Hill higher up the
page stands on the site of the Vault Hall above extensive rock
cellars which were used for storage and also as a secret meeting
place during the religious persecutions in Stuart times for Christians
who later founded the High Pavement Chapel. The Vault House changed
hands in 1645 and was sold to Alderman Drury whose grandson re-sold
the house in 1733. It was partially rebuilt but appears today
more or less the same as it did then.
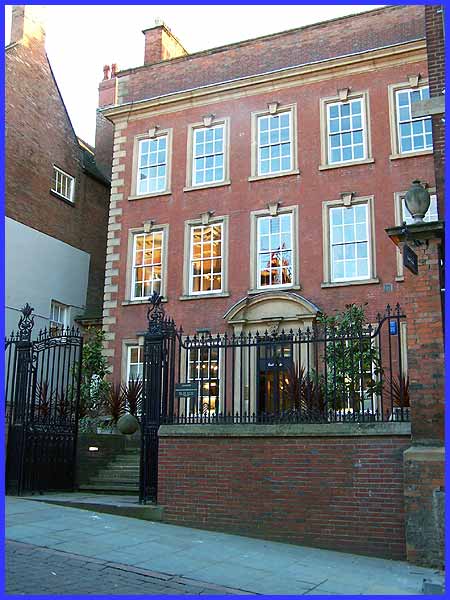
Its neighbour and set back further from the road is Willoughby
House, pictured immediately above. This was built by the Hon.
Rothwell Willoughby brother of Lord Middleton (of Wollaton Hall
fame) about 1738. Again the house stands above extensive rock
cellars and architecturally is noteworthy for its doorway framed
with a broken pediment and Ionic columns. Also worthy of note
is the parapet which was incorporated into the building as a
safety feature to allow parties and promenading on the roof.
Modern ironwork in front of Willoughby House has been sympathetically
installed in keeping with the rest of the building.
|
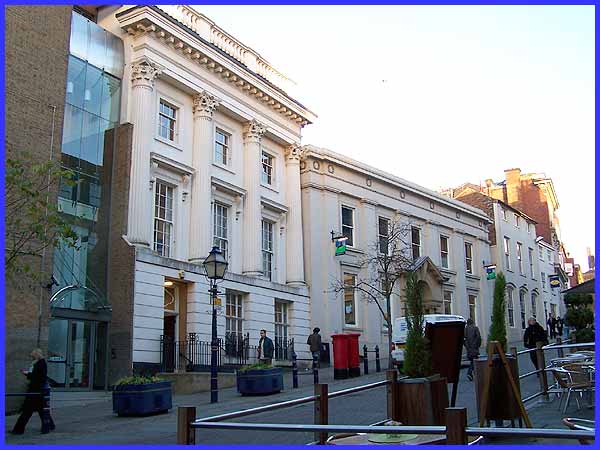
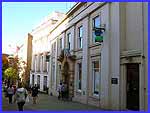 We'll see more
of the south side of Low Pavement in the composite image below
but on the other side of the road are two more buildings of interest.
The facade with four fluted Corinthian columns was added to the
old Assembly Rooms in 1836. Monthly assemblies for cards and
dancing were held here from 1739 onwards and became more frequent
when this hall was built. It was repaired and enlarged in 1807.
The Bank next door, another listed building, was built about
the same time as the columns were added to the Assembly Rooms
in the mid 1830s and although it has undergone modernisation,
its outward appearance has changed little. We'll see more
of the south side of Low Pavement in the composite image below
but on the other side of the road are two more buildings of interest.
The facade with four fluted Corinthian columns was added to the
old Assembly Rooms in 1836. Monthly assemblies for cards and
dancing were held here from 1739 onwards and became more frequent
when this hall was built. It was repaired and enlarged in 1807.
The Bank next door, another listed building, was built about
the same time as the columns were added to the Assembly Rooms
in the mid 1830s and although it has undergone modernisation,
its outward appearance has changed little.
|
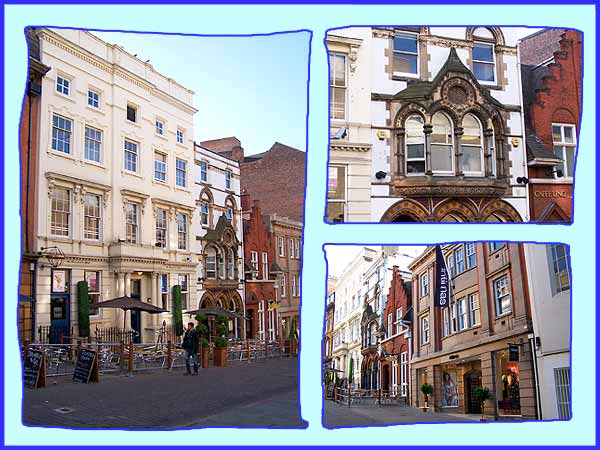
Turning back to the south side of Low Pavement and it is almost
like a trip through the centuries. Moving on from the 1700s of
the buildings seen previously, these buildings in the left hand
half of the composite above, from left to right, date from the
early nineteenth century, 1876, 1903 and 1920 respectively. The
bottom right hand picture shows the same buildings from further
down the hill whilst the top right hand segment is a close up
of the window on the Atlas Building of 1876. On a nearby information
board this window is described as "a charming example of
Victorian Gothic architecture" but wherever you look in
this area, our ancestors have left us a worthwhile, interesting
and aesthetically pleasing legacy.
We have now reached the bottom of the hill and the end of Low
Pavement which was 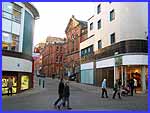 called
by this name as early as 1348 although in ancient documents it
was sometimes referred to as Nether Pavement. Here though we
have reached a crossroad in our walk. To the left is Lister Gate
with the lure of the Broadmarsh Centre whilst to the right more
shops beckon and Albert Street leads in the direction of the
Old Market Square. Either way will reveal more of Nottingham's
historic buildings but as we are following the route described
in Malcolm Sales' book of Nottinghamshire walks, we must resist
the temptation to deviate and proceed straight ahead to the final
stages of the route into Castle Gate (right). called
by this name as early as 1348 although in ancient documents it
was sometimes referred to as Nether Pavement. Here though we
have reached a crossroad in our walk. To the left is Lister Gate
with the lure of the Broadmarsh Centre whilst to the right more
shops beckon and Albert Street leads in the direction of the
Old Market Square. Either way will reveal more of Nottingham's
historic buildings but as we are following the route described
in Malcolm Sales' book of Nottinghamshire walks, we must resist
the temptation to deviate and proceed straight ahead to the final
stages of the route into Castle Gate (right).
|

