Nottingham University - Jubilee Campus
w/e 27 April 2014
All of this week's pictures were
taken with a Kodak DX6490
Since discovering that the grounds of Nottingham
University were open to the general public, we have visited the
Highfields Campus several times mainly to see the gardens there.
The Jubilee Campus is about half a mile away from Highfields
and here it is the architecture of the buildings rather than
gardens that draws most attention. The Campus which also includes
the University's Innovation Park (UNIP) has won several awards
for its sustainable and environmental features.
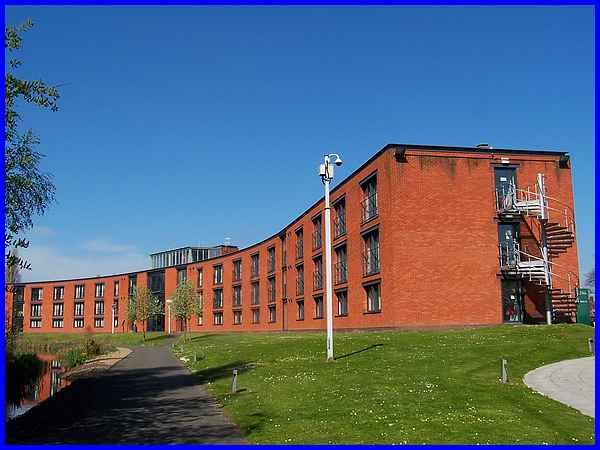
We entered the Campus via the main entrance at the northern end
of the site off Wollaton Road and followed the path to the series
of lakes that have been created along the western edge. This
took us by the side of Melton Hall, the only postgraduate hall
of residence on the Jubilee Campus.
|
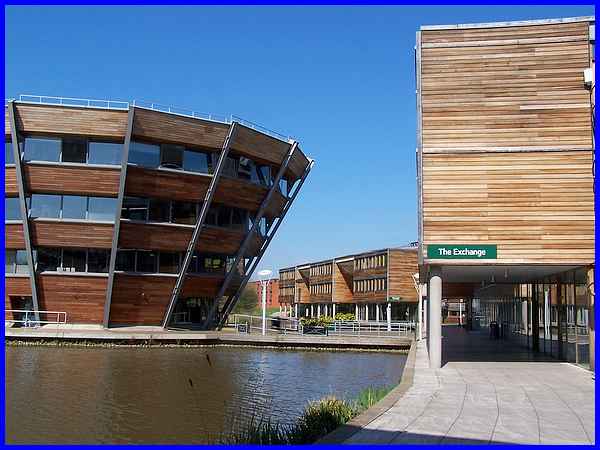
Following the walkway from Melton Hall (seen here in the far
distant) we walked past the Business School North and The Exchange
which houses Banks and retail outlets before turning for this
shot which also shows the innovative architecture of the Sir
Harry and Lady Djanogly Learning Resource Centre (a library)
on an island in the lake on the left.
|
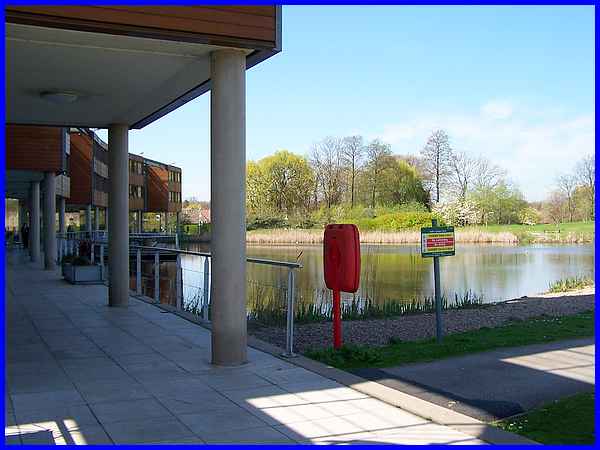
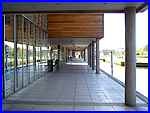 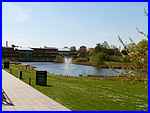 We continued along the covered walkway passing similar
buildings to the Business School North that included the Computer
Science Department, the Atrium and the Dearing Building. We also
passed the Business School South and followed the path by the
side of the lake watching herons swoop above the water to where
it ends at the National College for School Leadership (NCSL). We continued along the covered walkway passing similar
buildings to the Business School North that included the Computer
Science Department, the Atrium and the Dearing Building. We also
passed the Business School South and followed the path by the
side of the lake watching herons swoop above the water to where
it ends at the National College for School Leadership (NCSL).
|
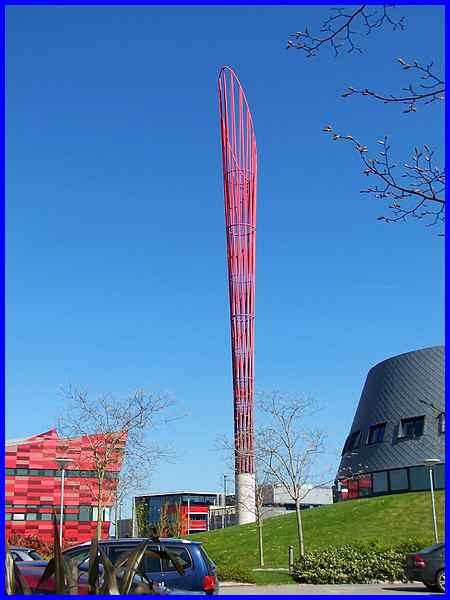
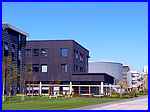 Turning away from
the lakeside we headed through the Campus towards Triumph Road
which runs north/south through the site between Wollaton Road
and Derby Road. Wherever you are on the Campus however, you are
never very far from a view of the Aspire art work which dominates
the skyline. When installed in 2008 it was, at 60m high, Britain's
tallest free standing public work of art but I believe this has
now been surpassed by the Orbit, London's 2012 Olympics structure.
Higher than the Angel of the North, Nelson's Column and even
the Statue of Liberty, a surprising fact about Aspire is that
84% of the structure lies below ground level. Turning away from
the lakeside we headed through the Campus towards Triumph Road
which runs north/south through the site between Wollaton Road
and Derby Road. Wherever you are on the Campus however, you are
never very far from a view of the Aspire art work which dominates
the skyline. When installed in 2008 it was, at 60m high, Britain's
tallest free standing public work of art but I believe this has
now been surpassed by the Orbit, London's 2012 Olympics structure.
Higher than the Angel of the North, Nelson's Column and even
the Statue of Liberty, a surprising fact about Aspire is that
84% of the structure lies below ground level.
|
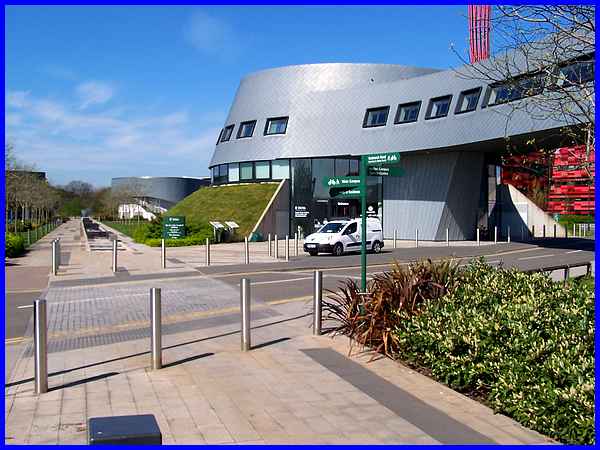
Aspire was a gift to Nottingham University from a benefactor
with a long-standing interest in art and education and it stands
in the middle of a former industrial site adjacent to the Sir
Colin Campbell Building which spans Triumph Road and literally
links the Jubilee Campus on the western side with the Innovation
Park on the eastern. The Sir Colin Campbell Building was named
in honour of the University's fifth Vice-Chancellor, houses the
UNIP Reception and was the founding building of the Innovation
Park.
|
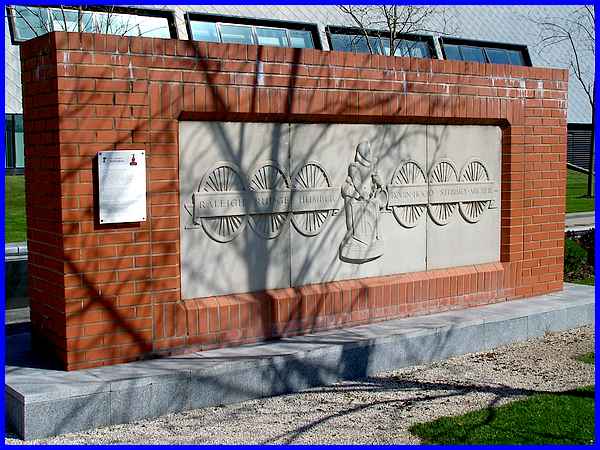
The former industrial site is one as associated with the city
as much as Robin Hood and Nottingham Lace and a simple brick
wall with a inset frieze recovered from a wall near the main
entrance of the Triumph Road factory and a descriptive plaque
on each side serves as a memorial to the Raleigh Bicycle Company.
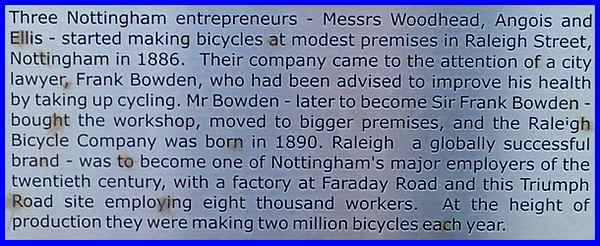
This extract from the plaque describes a little of the history
of Raleigh.
|
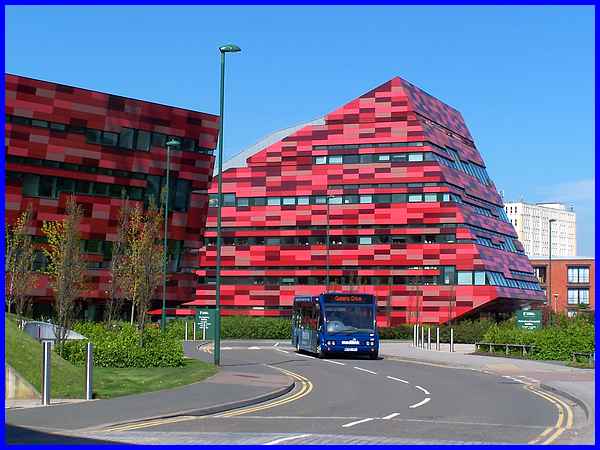
The Aspire art work was painted red to harmonise with the cladding
of two terracotta-tiled buildings that are also adjacent. These
are the Amenities Building and the International House and although
not to everyone's taste the architecture certainly makes a striking
presence on the site. For all their environmentally friendly
credentials I often wonder what Prince Charles with his strong
views on modern buildings would make of the architecture.
|
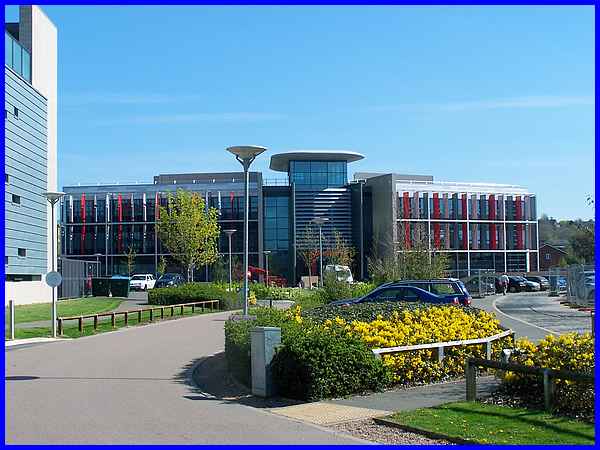
One of the latest additions to the Innovation Park and seen here
from Triumph Road is the Romax Building where Romax Technologies
will design gears for wind turbines and other associated technology.
|
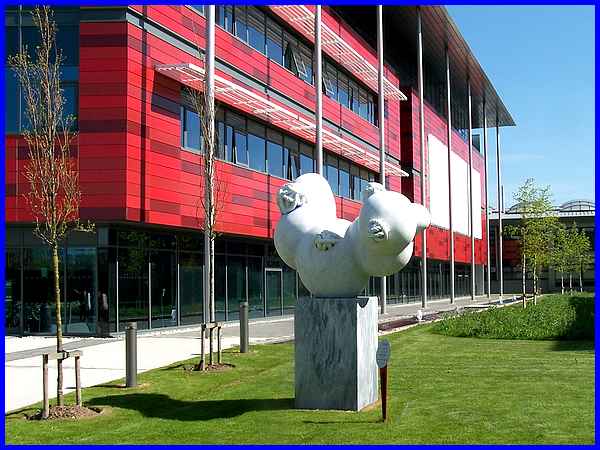
Also on the eastern side of Triumph Road are the Nottingham Geospatial
Building, the Energy Research Building, the Aerospace Technology
Centre and pictured here the Institute of Mental Health outside
of which stands another piece of artwork which commemorates its
opening in 2013. The title of the piece by sculptor Ekkehard
Altenburger is "House for a Gordian Knot".
|
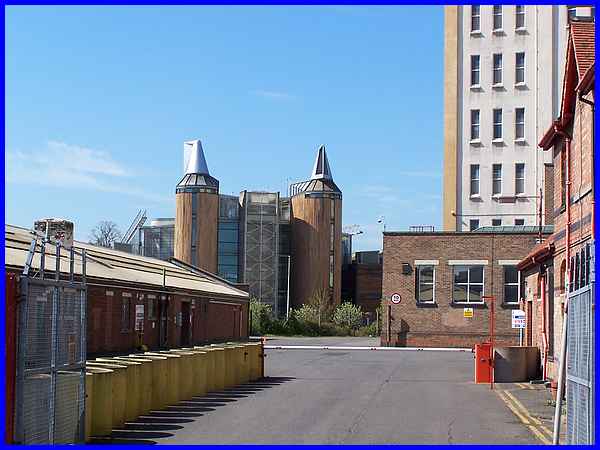
Old meets new where Triumph Road joins Wollaton Road as old buildings
associated with the tall bonded tobacco warehouses built for
the John Player Company line a gated yard. What the future holds
for the warehouses is a matter for speculation at the moment
following Imperial Tobacco's announcement that they are to cease
operations in Nottingham but the view through the yard shows
the facade of The Exchange that we walked behind near the start
of this walk.
Several of the buildings along the lakeside display
these oast-house type structures and I understand they are not
just decorative but have a practical use as well. Photovoltaic
cells are integrated into the roofs of the buildings and warm
air rising from the atrium can be returned for heat conservation.
In warm weather dampers are opened to allow air to vent outside.
The dampers also serve as a fire precaution as they can aid with
smoke clearance from the atrium.
The images above may be related to there locality via this
map in pdf format on the University site.
|

