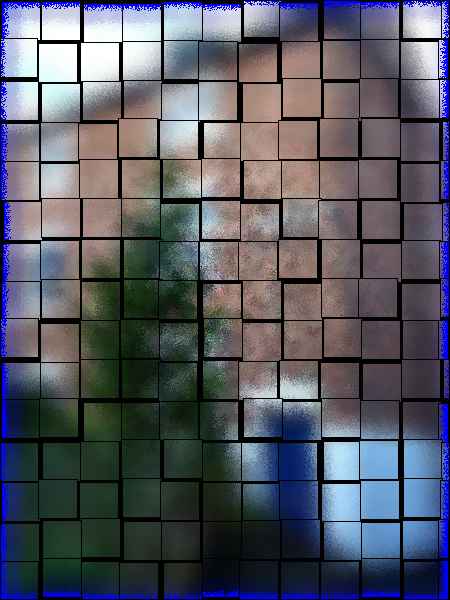Darley Abbey - Heritage Walk No. 3 - Up Darley
w/e 19 January 2014
All of this week's pictures were
taken with a Kodak DX6490

All five walks at Darley Abbey are short but at just
a quarter of a mile this third walk in the series is the shortest
of the five. For reasons that will become obvious from the pictures
it is called "Up Darley".
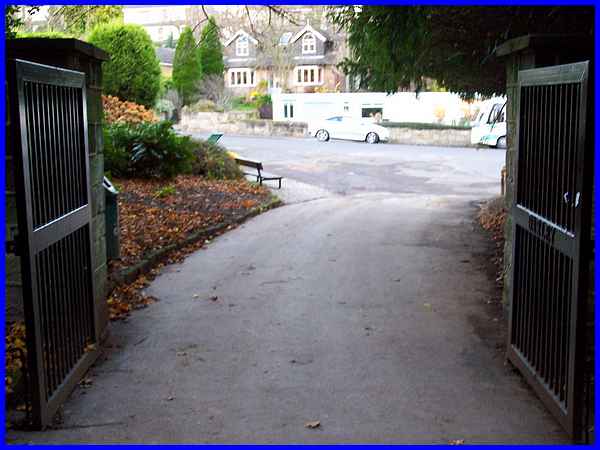
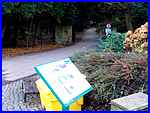 The
second walk ended after passing through the Darley Park gates
and just beyond is interpretation board B which can just be seen
at the side of the bench on the left hand side of the drive.
All three remaining walks begin at this board and go in different
direction. "Up Darley" follows a route to the left
but as we pass through the gates a glance to the right will show
a small open area containing a few trees (see also image left).
I mention this only because in the image below an old photograph
shows the village watchmen's shelter and lock-up that stood there
and was known locally as the "Roundhouse". The
second walk ended after passing through the Darley Park gates
and just beyond is interpretation board B which can just be seen
at the side of the bench on the left hand side of the drive.
All three remaining walks begin at this board and go in different
direction. "Up Darley" follows a route to the left
but as we pass through the gates a glance to the right will show
a small open area containing a few trees (see also image left).
I mention this only because in the image below an old photograph
shows the village watchmen's shelter and lock-up that stood there
and was known locally as the "Roundhouse".
|
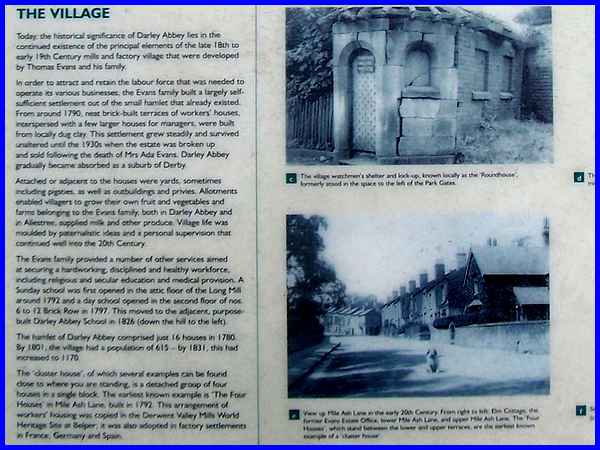
Another old picture on the interpretation board B shows a view
of Mile Ash Lane which is basically the route of this third walk.
The history of "The Village" on the board includes
a number of interesting facts not least being, in the penultimate
paragraph, that the hamlet of Darley Abbey grew from just 16
houses in 1780 to a population of 1170 in 1831. It is the homes
of some of that population growth that is the focus of this walk.
|
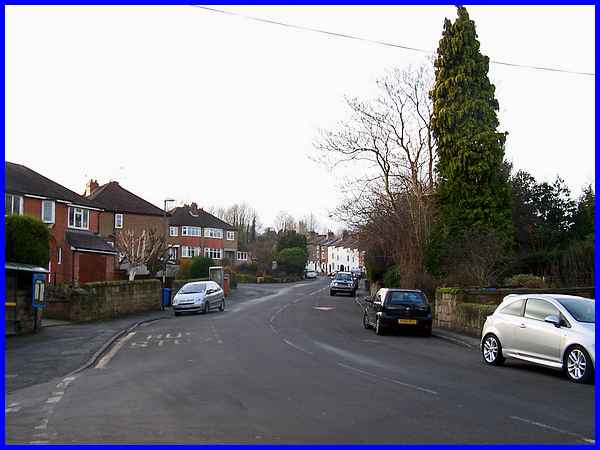
The left hand side of Mile Ash Lane today has more modern buildings
dating mainly from the first half of the twentieth century but
it is the right hand side that is of more interest historically
as this is where mill workers' cottages were built from 1790.
|
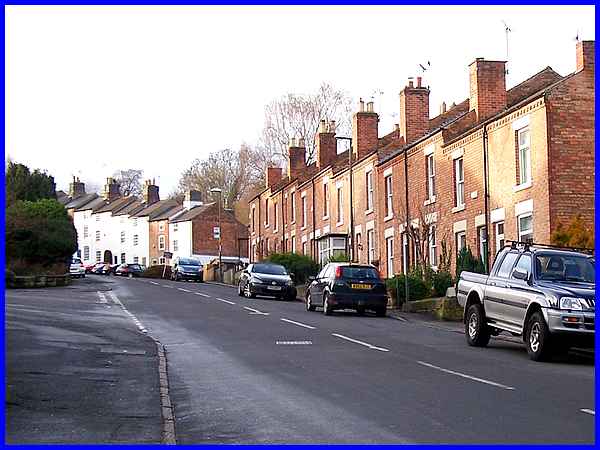
The mill workers' cottages rose up the hill in a series of stepped
terraces. It was Thomas Evans and his family who were responsible
for the development of Darley Abbey as the cottages were built
to attract and retain the work force to operate the mills.
|
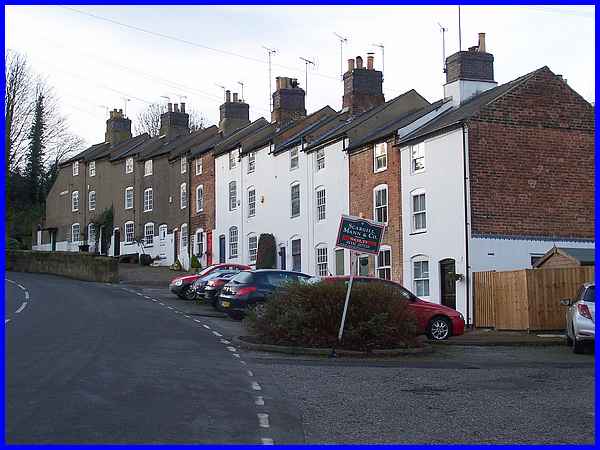
The second terrace (as seen in the previous image) consists of
three-storey cottages dating from 1795/96.
|
|

Lavender Row was built around the 1820s and 30s and although
similar at first glance to the second terrace, closer inspection
reveals a more elaborate appearance most easily seen in the window
and door lintels. Despite the presence of modern vehicles the
old lamp posts give Lavender Row a more period feel to the street.
|
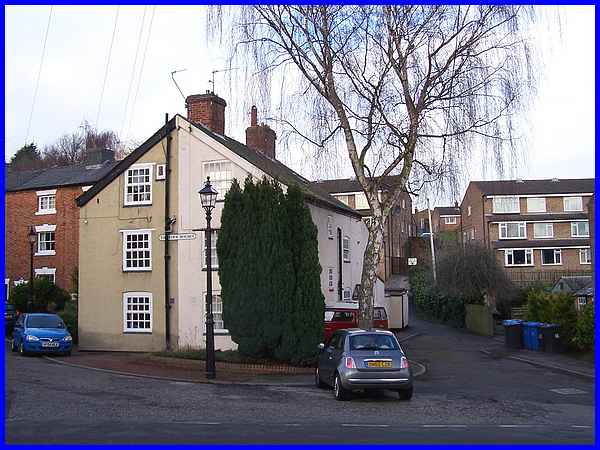
At the junction of Lavender Row and Mile Ash Lane where the three
terraces come together is a free standing group of houses built
in 1792. The name plate on the houses spells out "The Four
Houses" and the building is a fine example of cluster houses.
(We also saw examples of cluster houses at Belper last year
during the Heritage
Walk series we did there). This structure in Darley Abbey
is reputedly one of the earliest examples of this type of building
where four individual hoses were built together.
|
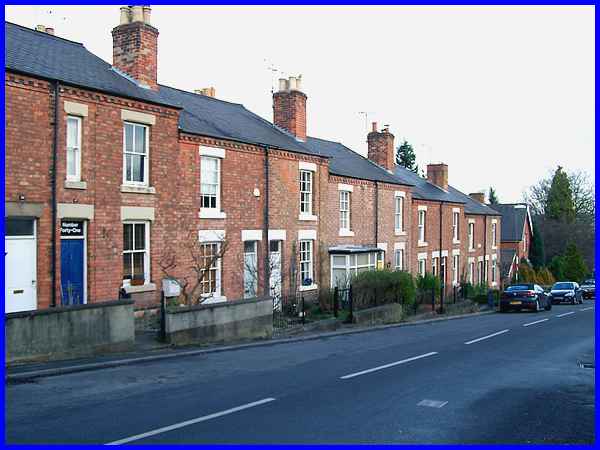
Returning down the hill to the interpretation board and the park
entrance we again pass the terrace of two-storey cottages. These
were built about 1871 and unlike the other terraces on Mile Ash
Lane and Lavender Row have small individual front gardens. When
built most of the cottages wherever situated had yards, pig sties,
outbuildings and privies at the rear and many residents had access
to adjacent allotments that enabled them to grow their own produce.
|
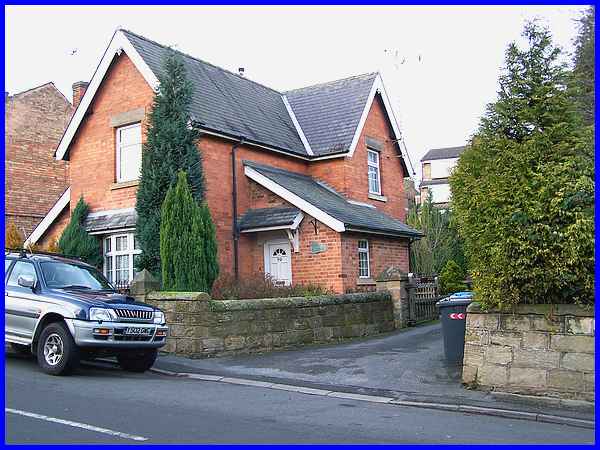
At the end of the terrace and almost opposite the park entrance
is Elm Cottage which was built about 1882. This was a much more
"up market" detached residence and in its heyday was
the office for the Evans Estate which survived until the 1930s
and the death of Mrs Ada Evans when it was broken up and sold.
|



 The
second walk ended after passing through the Darley Park gates
and just beyond is interpretation board B which can just be seen
at the side of the bench on the left hand side of the drive.
All three remaining walks begin at this board and go in different
direction. "Up Darley" follows a route to the left
but as we pass through the gates a glance to the right will show
a small open area containing a few trees (see also image left).
I mention this only because in the image below an old photograph
shows the village watchmen's shelter and lock-up that stood there
and was known locally as the "Roundhouse".
The
second walk ended after passing through the Darley Park gates
and just beyond is interpretation board B which can just be seen
at the side of the bench on the left hand side of the drive.
All three remaining walks begin at this board and go in different
direction. "Up Darley" follows a route to the left
but as we pass through the gates a glance to the right will show
a small open area containing a few trees (see also image left).
I mention this only because in the image below an old photograph
shows the village watchmen's shelter and lock-up that stood there
and was known locally as the "Roundhouse".



